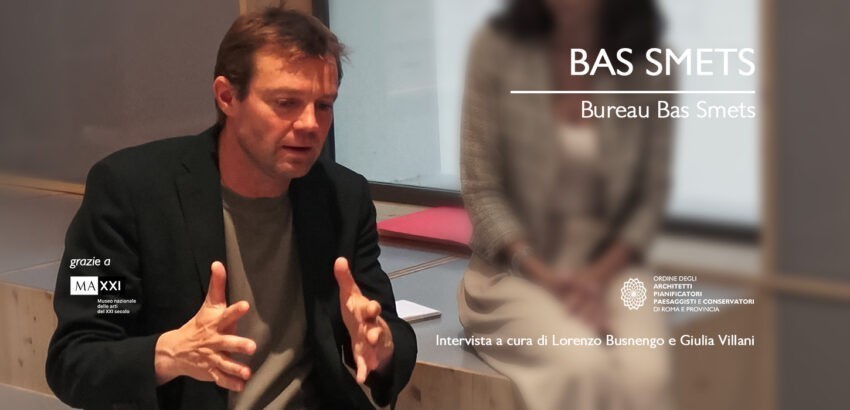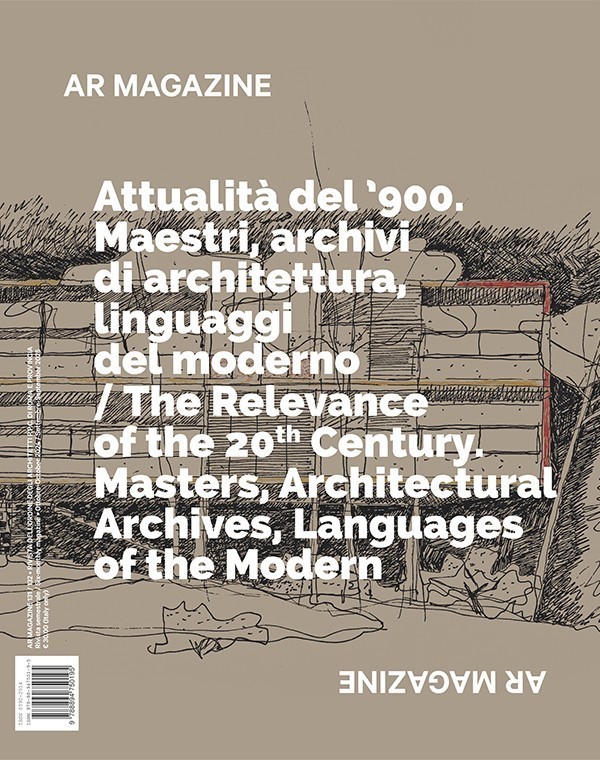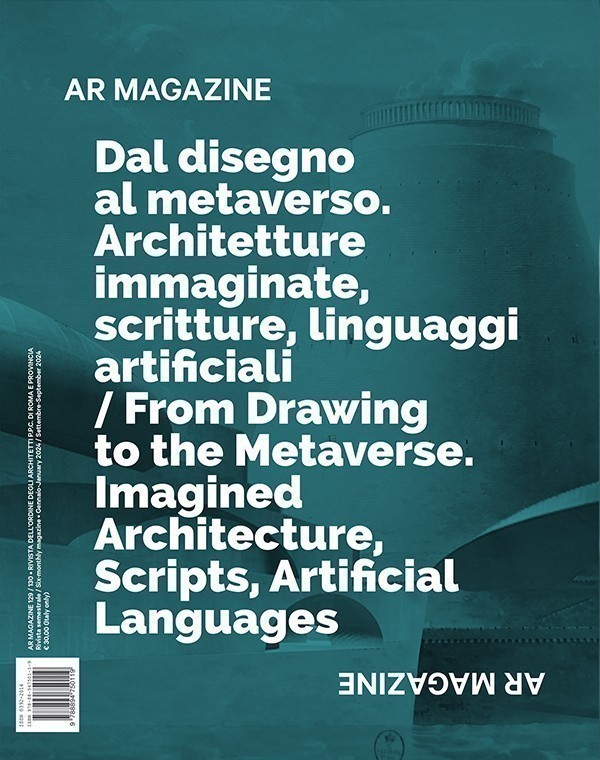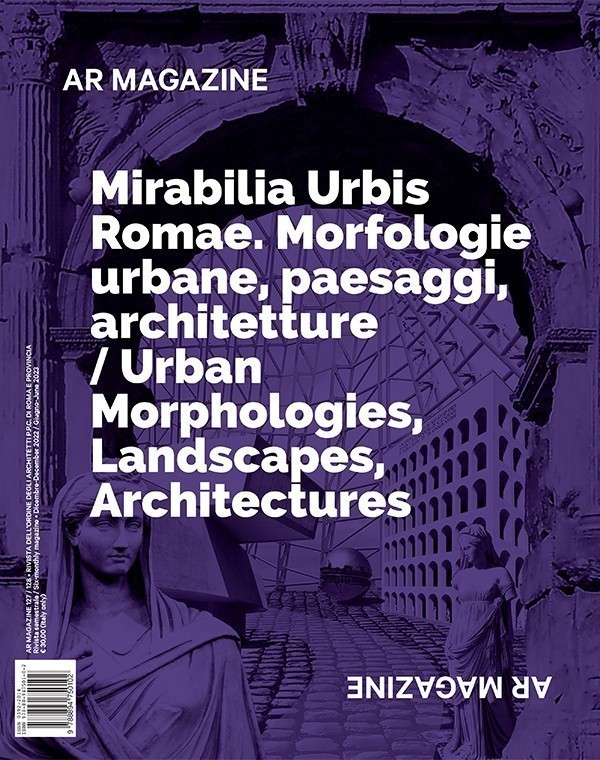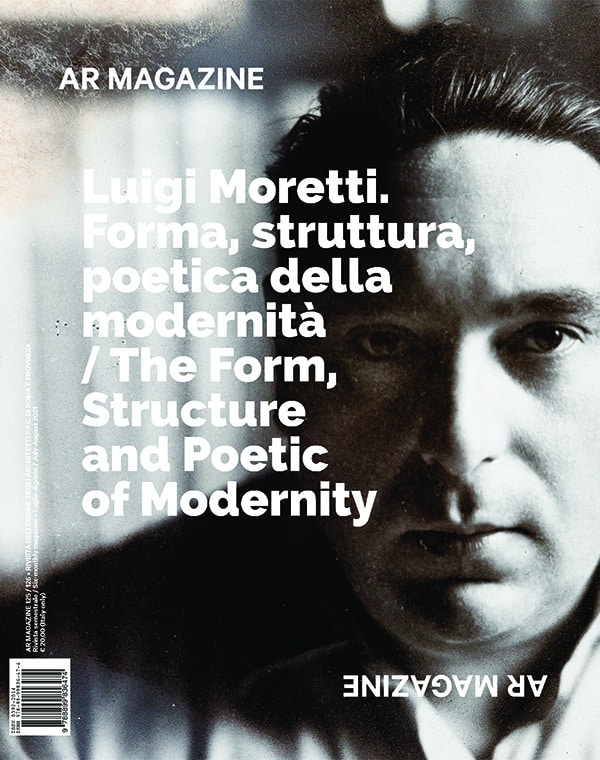di Lorenzo Busnengo (Architetto e Consigliere OAR) e Giulia Villani (Architetto, Coordinatrice Redazione OAR)
Testo e traduzioni di Francesca Bizzarro, Architetto, Redazione OAR
Il progetto del paesaggio può diventare lo strumento per trasformare l’idea di città che si identifica solo con le sue parti costruite in un concetto più esteso di ambiente urbano, nel quale la natura si integra rendendolo più vivibile, valorizzando le preesistenze e allo stesso tempo mitigando gli effetti del cambiamento climatico: un esempio è la sistemazione immaginata da Bas Smets per gli spazi aperti pertinenti all’iconico edificio in cui ha sede il Museo delle Arti del XXI secolo (MAXXI) a Roma, nell’ambito della realizzazione di un nuovo centro funzionale e di un nuovo parco lineare, MAXXI Hub + MAXXI Green, con il raggruppamento internazionale guidato da Local Architecture Network (LAN).
Bureau Bas Smets, lo studio con cui il paesaggista belga ha sviluppato soluzioni di landscaping in ogni parte del mondo, firma per il MAXXI “una fascia di verde urbano attrezzato” con “caratteristiche fortemente innovative” che “si basa su una concezione del verde non solo estetica, ma soprattutto ambientale” (maxxi.art), resa concreta sostituendo la pavimentazione originaria con il terreno per centinaia di nuovi alberi. Lo schema elaborato da Bas Smets non altera le direttrici spaziali proiettate dall’involucro disegnato da Zaha Hadid e, confluendo nella rigenerazione per il Grande MAXXI – il masterplan (2022 – 2027) che inquadra il futuro del MAXXI all’insegna di sostenibilità e inclusione, rinnovandone le dotazioni tecnologiche e rimodulando le aree espositive secondo i criteri del design for all, delinea una cerniera tra l’impianto dominato dal museo e il tessuto del Quartiere Flaminio in cui il MAXXI ricade: l’area (7200 mq) lungo l’asse di Via Masaccio diventerà un’estensione degli spazi di allestimento, regolerà il microclima e costituirà un parco fruibile da tutti i cittadini.
In occasione dell’evento “Bas Smets landscape. Dai giardini di Notre-Dame a quelli del MAXXI” (Sala Carlo Scarpa – MAXXI, 14 giugno 2025), abbiamo incontrato Bas Smets, intervenuto a illustrare le sue opere più recenti, per una breve intervista su architettura, confronto con la committenza e riqualificazione paesaggistica delle città storiche. Conclusa la presentazione degli interventi condotti ad Arles (Parc des Ateliers), Parigi (area intorno a Notre-Dame), Venezia (Padiglione del Belgio alla Biennale Architettura), Bas Smets ha condiviso volentieri alcune riflessioni, a partire dal metodo che fa affiorare in ogni suo progetto un modello di ricomposizione del dialogo tra architettura e natura.
Qui il video integrale dell’intervista con Bas Smets
Lorenzo Busnengo (Ordine Architetti Roma): Il primo quesito riguarda proprio l’approccio di Bas Smets al progetto. Abbiamo visto interventi in cinquanta Paesi del mondo, molto diversi tra loro: riqualificazione di aree industriali, ricomposizione paesaggistica, [creazione di] giardini in aree industriali dismesse. All’interno della Défense, inoltre, la riorganizzazione di un grande quadrante direzionale a Parigi. Così come l’intervento su piazze storiche: il sagrato di Notre-Dame è un esempio significativo. Tra i progetti di Bureau Bas Smets non presentati oggi, ho visto anche l’intervento su un lungomare in Albania. Qual è quindi il tuo approccio a incarichi che si differenziano così tanto? Come imposti il dialogo con le amministrazioni pubbliche, e con i cittadini – o anche i turisti, come nel caso di Notre-Dame? Hai pronunciato una battuta emblematica, “Ogni progetto è un prototipo”. Come architetti vorremmo capire questo: come si fa a considerare ogni progetto come un unicum, come qualcosa a sé stante? In quale fase del processo progettuale [questo si realizza]?
Bas Smets: Ottima domanda. Noi seguiamo un approccio specifico, che per me ha una natura duplice: è analitico e allo stesso tempo intuitivo. La componente analitica del nostro approccio risiede nel fatto che cerchiamo di comprendere come si è giunti alla situazione che ci troviamo davanti. In questo senso, il presente rappresenta un punto di partenza. Che cosa abbiamo al momento, si tratta di un volume principale unico? Che tipo di alberi ci sono? Qual è la topografia, l’orografia? Quali edifici, quali strade? Cerchiamo di definire ogni livello, e poi guardiamo alla storia, ai fattori che hanno determinato nel tempo la situazione attuale. E quindi il quesito successivo è: che cosa vuole diventare? A quel punto cerco dappertutto nel sito qualche elemento che offra i presupposti per intervenire, che voglia diventare qualcosa, che abbia una vocazione. Un elemento sul quale valga la pena lavorare – come ad Arles, per esempio, dove sapevamo che la natura apporta la sua forza a un determinato luogo: si può immaginare e accelerare, può essere migliorato per creare il sito. Il secondo approccio lo applichiamo – io e il mio team – sul luogo del progetto, perché esiste un diverso tipo di conoscenza che si concentra nel corpo: quando cammini in un luogo, il tuo corpo arriva a comprenderlo non qui [si tocca le tempie, ndr], ma, sai, in una specie di movimento. [Fintanto che ragioniamo] da un punto di vista analitico, che ovviamente è più cerebrale, e [ascoltiamo] questa sorta di comprensione intuitiva, la progettazione funziona. La parte analitica ci aiuta a parlare con tutti i portatori di interesse, con gli amministratori cittadini, con gli abitanti, con tutti coloro a cui importa di quel sito, perché li si può aiutare a vedere come è adesso e, attraverso il dialogo, a definire che cosa deve diventare. Non vogliamo imporci affermando “Questo è ciò che realizzeremo”. Cerchiamo invece di dire “Che cos’è questo?”, “Come funziona? Che livello di umidità presenta, quanta insolazione, quanta ombra?”, “Come veniva usato in estate, come in inverno?”. Cerchiamo di acquisire una completa comprensione del sito, prima di immaginare come possiamo cambiarlo. E questo richiede tempo.
L.B.: Proprio da questa risposta capisco quindi che quella progettuale non è una fase – passatemi il paragone calcistico – da 0 a 0: investe il suo progetto, investe in una trasformazione della città senza la paura di sbagliare. Da questa analisi, da questa sensazione, da questa fase induttiva progettuale, assolutamente mi sembra che i suoi progetti non abbiano paura. E proprio questo invece è un tema particolarmente delicato per noi romani: riguarda il verde, il paesaggio all’interno delle piazze storiche. Qui a Roma ci sono in questi giorni inaugurazioni di piazze, legate al Giubileo, e l’utilizzo o meno del verde crea molta polemica. Può creare polemica perché ovviamente le piazze storiche della tradizione italiana, [che discendono] dall’agorà greca ma anche dalle piazze rinascimentali – la piazza del mercato, la piazza della chiesa, la piazza della signoria, non prevedevano alberi. Oggi [contrastare] il cambiamento climatico, e anche [garantire] il benessere di chi vive in questi spazi di relazione su cui si fondano le nostre città, sembra necessario a tutti. Tu come vivi questa sfida rispetto alla piazza storica della città europea?
B.S.: Si tratta di un grosso problema, non solo in Italia, ma anche in Francia, in Belgio. Devi tenere presente che la visione che abbiamo dei monumenti è abbastanza recente. È una concezione del XIX secolo, in cui si tolgono le case costruite in aderenza alle chiese, per cui ora vediamo i monumenti che sorgono isolati in una grande piazza. Non sono stati costruiti così. Quindi è molto recente la visione che ora cerchiamo di proteggere, ma se ci spostiamo un po’ all’indietro nel tempo, per esempio a Notre-Dame, la piazza che ora ha una estensione di 120 metri ne misurava 20. Un approccio molto diverso. Pertanto credo che dovremmo abbandonare la nostra visione ottocentesca e guardare a sistemi differenti di realizzazione, facendo riferimento al passato, a molte epoche passate, non solo al passato più prossimo che è quello del XIX secolo. E questo è un primo elemento di riflessione; il secondo è che la città di oggi non è una città del XVIII secolo. Abbiamo un clima diverso: le città devono risultare abitabili per gli esseri umani, oppure la città non è più tale e diventa quindi un museo. Ecco dove qualche pianta può essere d’aiuto. Abbiamo eliminato le piante, [ma ora] dobbiamo pensare una nuova alleanza tra piante e città, e in particolare tra piante e monumenti, perché i monumenti costituiscono gli esperimenti più riusciti che abbiamo condotto nella città. Rappresentano la parte migliore che vogliamo mantenere e proteggere, questo sono i monumenti. Se adesso riusciamo a cambiare il rapporto tra monumenti e verde su quei siti, come Notre-Dame, per esempio, questo può mettere in moto molti altri progetti. E, in tal senso, i monumenti continuano a svolgere questa sorta di funzione esemplare, perché se riesci a farlo lì in un modo che sia rispettoso del passato, ha senso che ciò produca nuove prospettive che rendono un monumento anche migliore. Sono convinto che il progetto per Notre-Dame vi farà scoprire nuove vedute della cattedrale che non avevate mai colto prima. È un vantaggio sotto tutti gli aspetti: si trae beneficio dall’effetto delle piante che fanno abbassare la temperatura e si ottiene una nuova visuale per guardare quei monumenti. Secondo me, una combinazione strategica di questo tipo tra vegetazione e monumenti potrebbe rivelarsi uno strumento potente per ripensare lo spazio urbano, soprattutto nelle città europee.
L.B.: Sono personalmente, assolutamente convinto che la città, oltre a vivere e ad evolversi, debba adattarsi inevitabilmente anche ai cambiamenti climatici, ma anche e soprattutto al modo di vivere dei cittadini: una piazza vuota non è una piazza, una piazza viva è veramente un luogo di relazioni. Oggi siamo qui al MAXXI: ho ascoltato la presentazione del progetto paesaggistico del Grande MAXXI con grande attenzione, ho visto come l’intervento si lascia guidare dalle linee di Zaha Hadid. È davvero un intervento di estrema qualità, rispettoso, e [realizza] quindi una trasformazione di qualità. Il ragionamento che ti volevo fare, però, anche un po’ come prospettiva per Roma, per il Quartiere Flaminio, è questo: come pensi che si possa legare l’intervento del Grande MAXXI all’intero quartiere? Abbiamo delle emergenze naturalistiche: c’è il lungotevere, che praticamente [segue] tutta l’ansa del fiume – il Tevere è un po’ come la Senna, con cui ti sei relazionato per Notre-Dame a Parigi; e c’è Villa Glori, che è un grande parco urbano con una valenza anche naturalistica. Poi ci sono degli esempi di architettura unici: l’Auditorium di Renzo Piano, lo Stadio Flaminio e il Palazzetto dello Sport di Pier Luigi Nervi, l’ex Villaggio Olimpico di Adalberto Libera e Luigi Moretti, realizzato per i Giochi del 1960. Qui di fronte è previsto il nuovo Museo della Scienza, assegnato attraverso un concorso di progettazione – organizzato proprio tramite l’Ordine degli Architetti – che è stato vinto dallo Studio ADAT, da due giovani architetti romani. Quindi, come immagini il paesaggio del quadrante, trovi che questo intervento sia un unicum a sé stante, o pensi che sia opportuno un dialogo che vada a unire tutte queste specificità del paesaggio, così ricche sia in termini di architettura, sia in termini di natura?
B.S.: La grande quantità di progetti cambia il modo in cui usiamo il quartiere, per cui credo che non si tratti di unificare i protetti, ma l’approccio. Grazie agli alberi e alla trasformazione che noi proponiamo, d’estate diventa molto più facile fruire Piazza Boetti. I bambini possono usarla – vedo molte famiglie venire qui. A sua volta, anche la chiesa a fianco ospita molte attività. Ci sono i fantastici edifici di Nervi e gli altri che hai citato, così si potrebbe realizzare un masterplan, considerando tali elementi quasi come pietre di una passatoia che creano un nuovo quartiere. A Parigi si è studiata la cartografia per vedere quali sono i punti freddi, se la temperatura arriva a 40 – 45 gradi, quali punti ci sono, dove ne manca uno, in modo da poter ripensare la città in termini di sistemi per consentire alla popolazione di rinfrescarsi in prossimità delle fontane, nelle vicinanze dei parchi. Questo sarà probabilmente il prossimo passo in molte città d’Europa per capire – è solo un esempio – come possiamo creare una composizione artistica di questi punti freddi. In questo modo, poi, la città si arricchisce, perché c’è il valore artistico dei monumenti, quello dei punti freddi, c’è il corso del fiume che ovviamente la attraversa. Dunque per me questo è ancora un altro livello che contribuisce a rendere meglio organizzata la città.
English version
An interview with Bas Smets
Lorenzo Busnengo (Order of Architects of Rome): My first question is about the way Bas Smets approaches to project. We’ve seen works in fifty countries around the world, very different one from another: redevelopment of industrial areas, landscape restoration, creation of gardens on brownfields. Then, within La Défense, the reorganization of a central business district in Paris. And the intervention on historical squares: Notre-Dame surrounding area is emblematic of that. I also saw a waterfront Bureau Bas Smets designed in Albania – one of the projects that weren’t illustrated today. So, which is your approach to such a variety of design commissions? How do you talk with public contractors, and with citizens – or even tourists, as in the case of Notre-Dame? You made an emblematic statement, “Evey project is prototype”. As architects, we want to understand this: how can we make every project one of a kind? In which moment of the design process can we achieve it?
Bas Smets: It’s a very good question. We have a specific approach and for me is a double approach: an analytical and an intuitive one. The analytical approach is we try to understand how we came to the situation we have now. So, I think at now as a starting point: what do we have now, is it a first unique mass, what are the trees, the topography, the orography, the buildings, the roads. We try to map every layer, then we look at history: how do we come to this situation now. And then the next question is: what does it want to become? So, at any side, I look for something that has agency, that wants to become something, that has a vocation. What does it good to work to, like in Arles, for example, where we knew that nature has force that brings to a certain place. You can imagine and can accelerate it, you can amend it to the site. The second approach is going onsite, myself with my team, because there a different type of knowledge that’s more in the body: when you walk a site, your body understands the site not here [he touches the sides of his head, editor’s note] but – you know – in a kind of movement. [As long as we think] from an analytical point of view, which is of course more cerebral, and [listen to] this kind of intuitive comprehension, knowledge of the site, the projecting works. The analytical side helps us to talk with all the stakeholders, to the city representatives, to the inhabitants, to everybody that cares about that site, because you [can] help them see what it is and then, talking with them, define what it has to become. In a sense, it’s a very humble position, from whom we try to understand. We don’t want to say “This is what we’ll do”. We try to say “What is this thing?”, ” How does it work? How much humidity, how much sun, how much shade? And how was it used in the summer, how was it used in the winter?”. We try to get a fully understand of the site, before we imagine how we can change [it]. And that takes time.
L.B.: What you are telling makes me understand that the planning stage is not – let me compare it to football – a scoreless game: it involves your project, involves a city transformed without any fear of making mistakes. Considering your analytic method, this way of perceiving places, this inductive planning stage, it’s absolutely clear to me that you make projects without fear. But this is a really sensitive topic for Roman inhabitants like us: it concerns vegetation, landscape of historical squares. These days in Rome, as a result of Jubilee, inauguration of squares takes place, and there is a big debate about inserting vegetation or not. The controversy arises obviously because, evolving from ancient Greek agora, but also descending from Renaissance plazas – the open-air market, the churches’ parvis, the area before Prince’s palace, Italian heritage squares historically did not feature trees. Nowadays, everybody considers it necessary [to contrast] climate change, also [safeguarding] well-being of the people who live these collective spaces that are the foundation of our cities. How do you face this challenge in regard to the historical squares in European cities?
B.S.: It’s a big question, not only in Italy, also in France, also in Belgium. Now, you have to imagine that the view we have of monuments is rather new. It’s a 19th century view, where we took away the houses that were glued against the churches, and now we see monuments standing free in a big plaza. They were not built that way. So, it’s a very recent view we have that we now try to protect, but if we go a bit further in the past, for example Notre-Dame, the plaza that’s now 120 meter long was 20 meters. A very different approach. So, I think we should step away from our 19th century view and look at different ways of doing it. With respect to the past, with respect to many pasts, not only the first past that is 19th century one. That’s one element. The second element is the city today is not a city of the 18th century. We have a different climate. The city needs to be livable by humans, or it’s not a city anymore and then becomes a museum. So that’s [where] some plants can help. We pushed away the plants, [but now] we have to think a new alliance between plants and the city, and especially with monuments, because I see the monuments as the best experiment we’ve done in the city. These ones are the best we want to keep and protect. Those are monuments. If now we can change the relationship between vegetation and monuments on those sites, like for example Notre-Dame, it can set in motion many other projects. And in that sense monuments still have this kind of exemplary function, that if you can do it there in a way that’s respectful to the past, it makes sense that brings new perspectives that make a monument even better. I do believe that with the project for Notre-Dame you’ll discover new views of Notre-Dame that you didn’t have before. That’s a win-win, because you have the effect of the plants that make the temperature go lower and you have a new way of looking at these monuments. I do believe in European cities especially this alliance between vegetation and monuments could be a very powerful way to rethink the city.
L.B.: Personally, I do really believe that, since cities live and evolve, it is necessary they also adapt to climate changes, and, above all, to the way their inhabitants live, too: a square is not an empty one, a living square is a real place for relationships. Today we are here at the MAXXI: I have listened to you presenting the landscaping plan of Grande MAXXI, I saw how precisely you have followed the lines of Zaha Hadid’s design. It’s a big and respectful quality improvement, intended to a qualitative transformation. However, thinking for a little while from the perspective of Rome, of Flaminio Quarter, this is my question for you: what do you imagine could be the connection between Grande MAXXI development and the whole district? It includes natural landmarks: the Tiber riverfront, [that] almost entirely [follows] the meander of the river – Tiber is quite similar to Sein, the river you encountered designing landscape for Notre-Dame in Paris; and Villa Gori, a large, also naturalistic, urban park. Then, you find unique architecture landmarks: Auditorium by Renzo Piano, Small Sports Palace and Flaminio Stadium by Pier Luigi Nervi, former Olympic Village by Adalberto Libera and Luigi Moretti, that was built for the 1960 Olympic Games. Across the street, the new Museum of Science is expected. It has been assigned through a design competition – organized with the Order of Architects itself, won by ADAT Studio, a team of two young architects from Rome. So, which landscape do you imagine in this area, do you consider this project as a unique, self-sufficient intervention, or do you think all these landmarks, so rich both in terms of architecture and nature, are suitable to establish a connection by mutual interaction?
B.S.: The multitude of projects change the way that we use the neighborhood, so I think it’s not about unifying the designs, but is about unifying the approach. Piazza Boetti is much more usable in summer thanks to the trees and the transformation we propose. Kids can use it, we see that many families are coming there. The other church next door has also many activities. We have Nervi’s fantastic buildings and the other ones you mentioned, so you could make a masterplan, looking at these elements almost like stepping stones that create a new neighborhood. In Paris they have been looking at map to see what are the cool spots, if it gets 40 – 45 degrees, which spots are there, where are we missing one, so you can also rethink the city as ways of allowing its population to cool down next to fountains, next to parks. So that it will be probably the next step in many cities in Europe to see – this is just an example – how we can make an artwork of these cool spots. And then it makes the city much richer, because you have an artwork of monuments, you have an artwork of cool spots, you have of course the river flowing through it, so for me it is yet another layer that makes the city more coherent.
Visual Editing: Giuseppe Felici,
Architetto, Redazione AR Web
